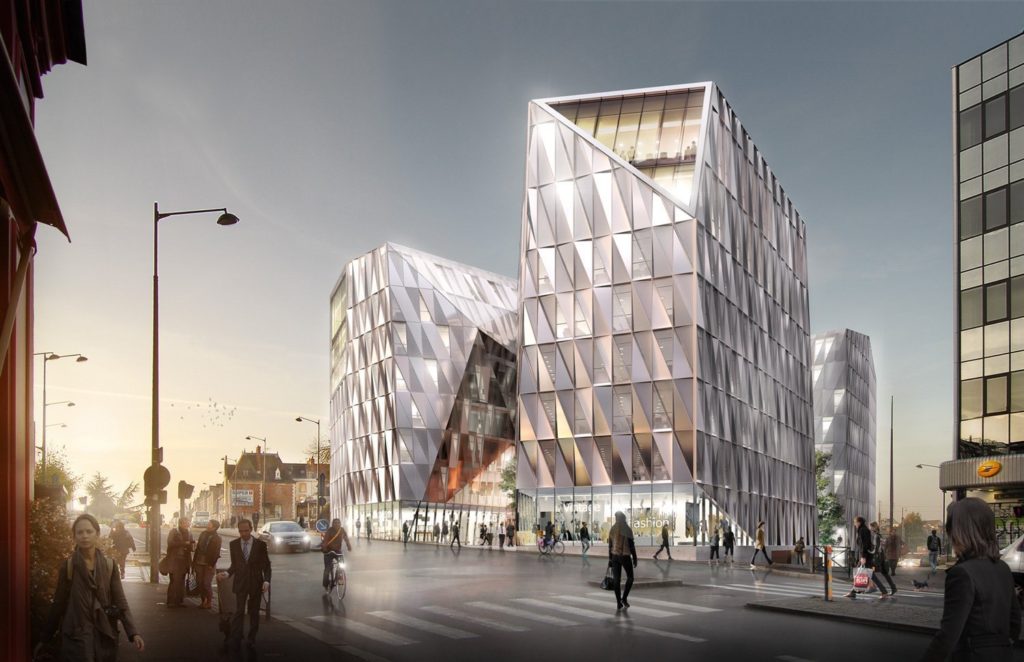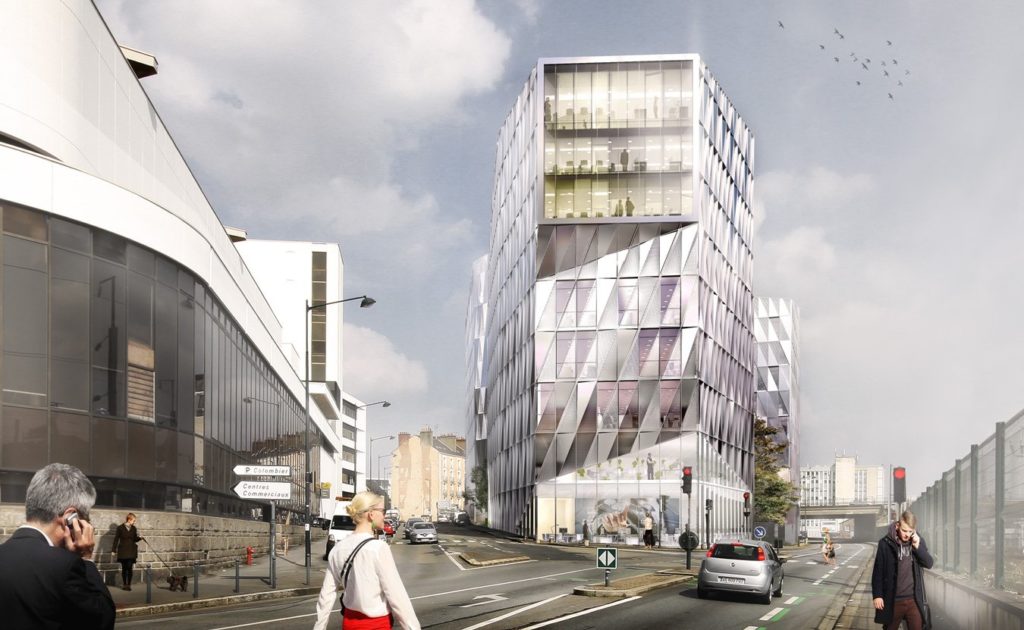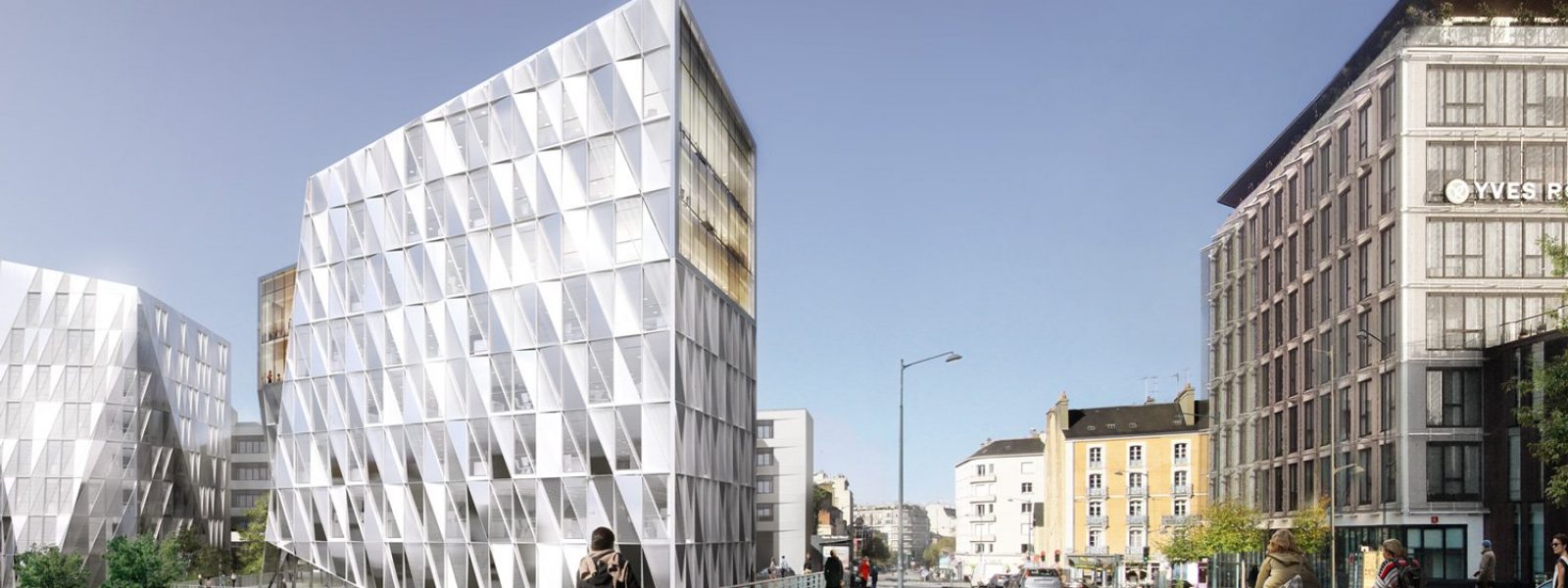A first-class address

Urban Quartz benefits from its strategic location, just a stone’s throw away from the multimodal interchange station. There is a sheltered garden at the centre of the hub that serves as a connection to other parts of the hub. Directly beside this, there is a large footbridge that passes over the rail lines, thus linking the north and south parts of the city.
The large glass windows on the office floors offer great views over this transformed urban landscape. These open spaces, located in front of each of the three buildings, create a visual effect with the street as the project interacts with its environment.
The architects of this project were the Parisian agency Hamonic Masson & Associés and a/LTA architectes et urbanistes, an agency from Rennes.
Innovative and dynamic architecture

Façades sculpted to form an angular structure that play with light and transparency give the appearance of bridges in the air. The 3 HQE certified buildings in Urban Quartz stand out with their unique and elegant character. This project was designed using flexible technological approaches, a choice of versatile materials and an architectural design appropriate to the context.
It offers large office floors, ranging from 225 to 1,000 m2, with flexible, well-lit spaces and is fitted according to the highest standards (2012 thermal regulation standards, certification proving compliance with security and quality standards and HQE standards of tertiary buildings). All this makes it the perfect place to undertake new challenges and succeed.
Completion planned for September 2017
Volume 1
Located on the north-east corner of this triangular hub, where boulevard du Colombier meets rue de l’Alma, this 1st building will contain 200 m2 of business premises on the ground floor and 4,660 m2 worth of offices spread across its other seven floors.
Volume 2
On the south-east corner, bordering rue de l’Alma and rue Raoul Dautry, there is the 2nd building with seven floors and 3,355 m2 of offices and 140 m2 of business premises on the ground floor. Footpaths link buildings 1 and 2 to three new districts.
Volume 3
At the western point of the hub, on the corner of rue Raoul Dautry and boulevard du Colombier, building 3 will contain 4,925 m2 of offices and extend across eight floors.


